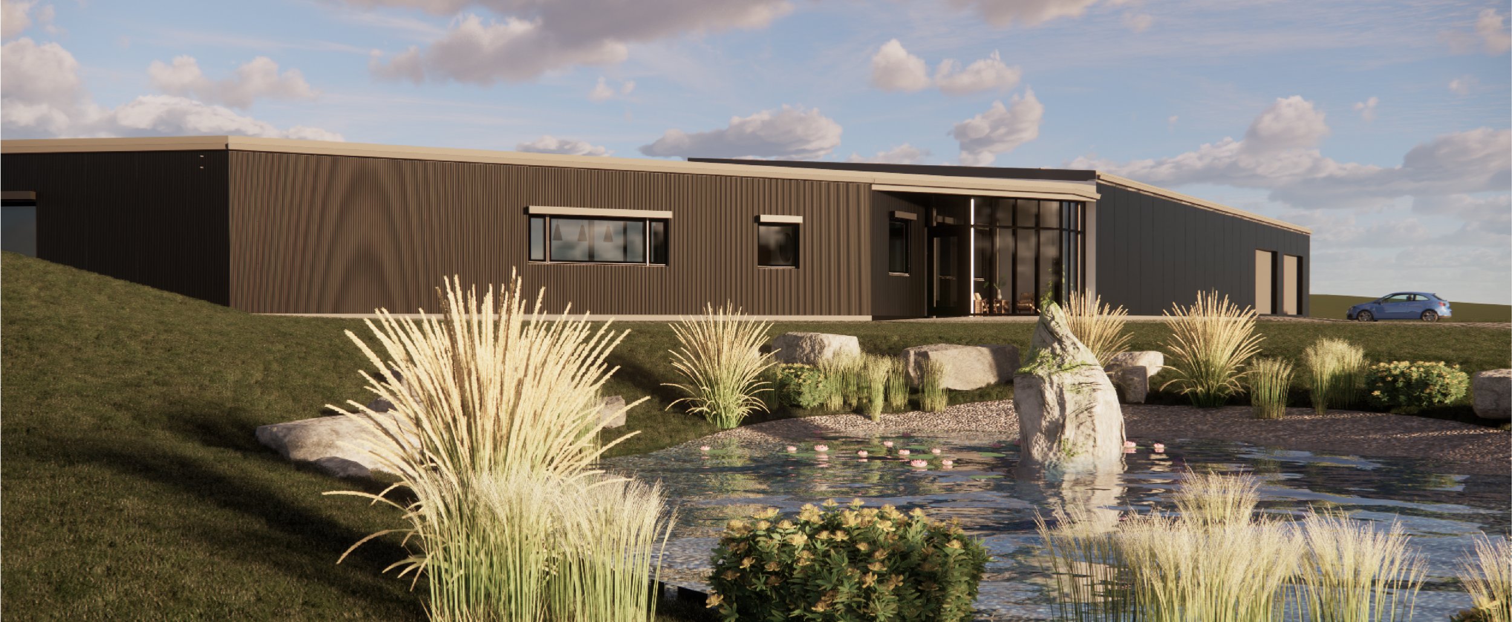



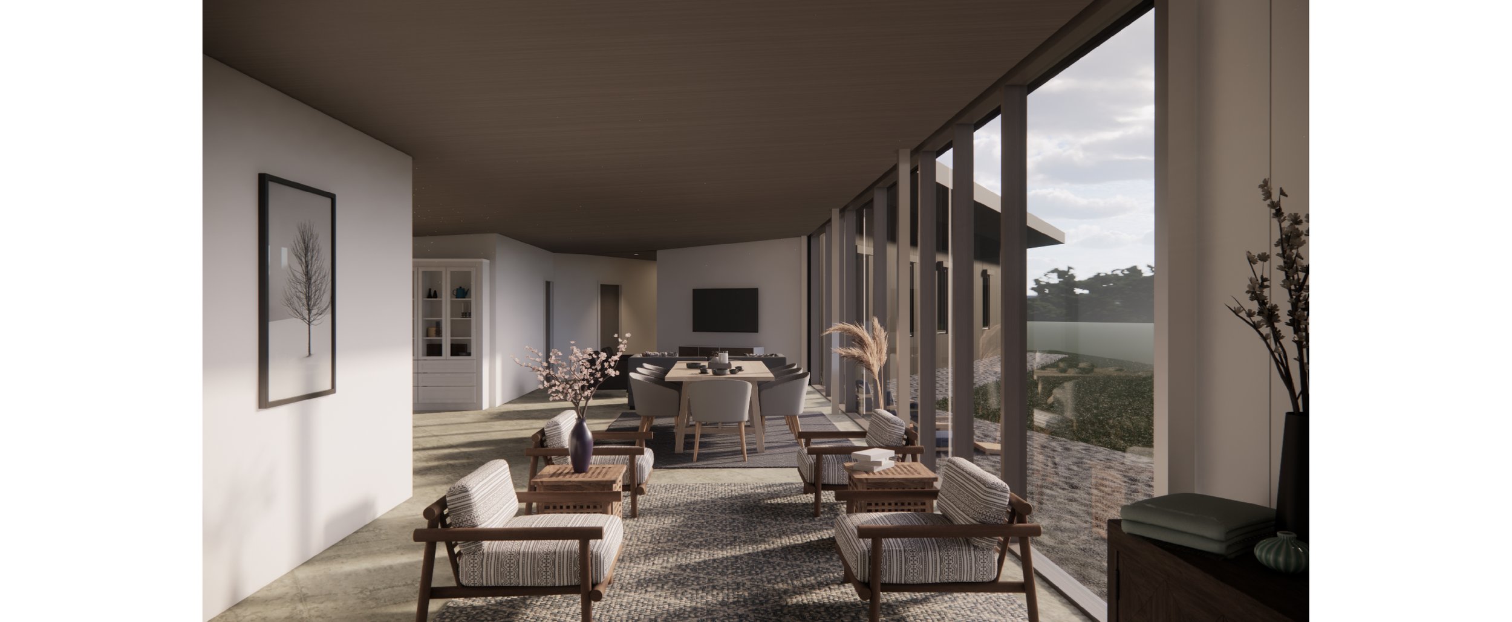
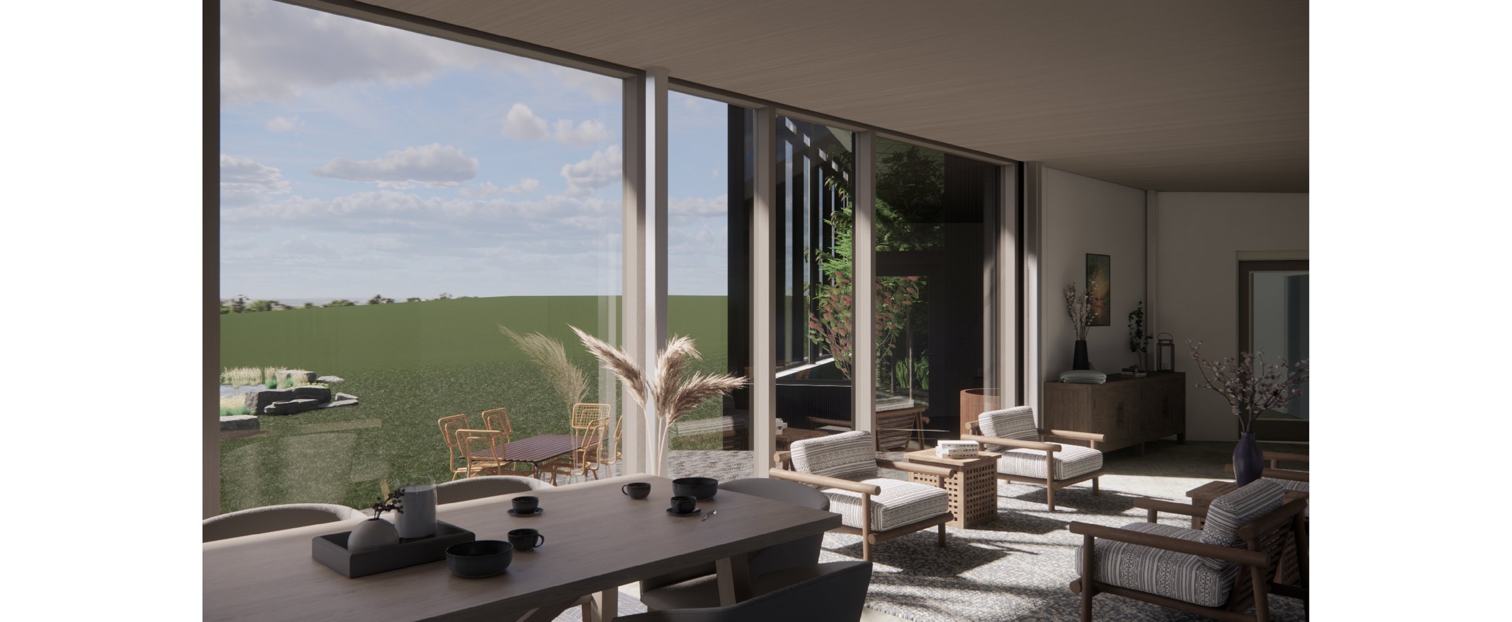

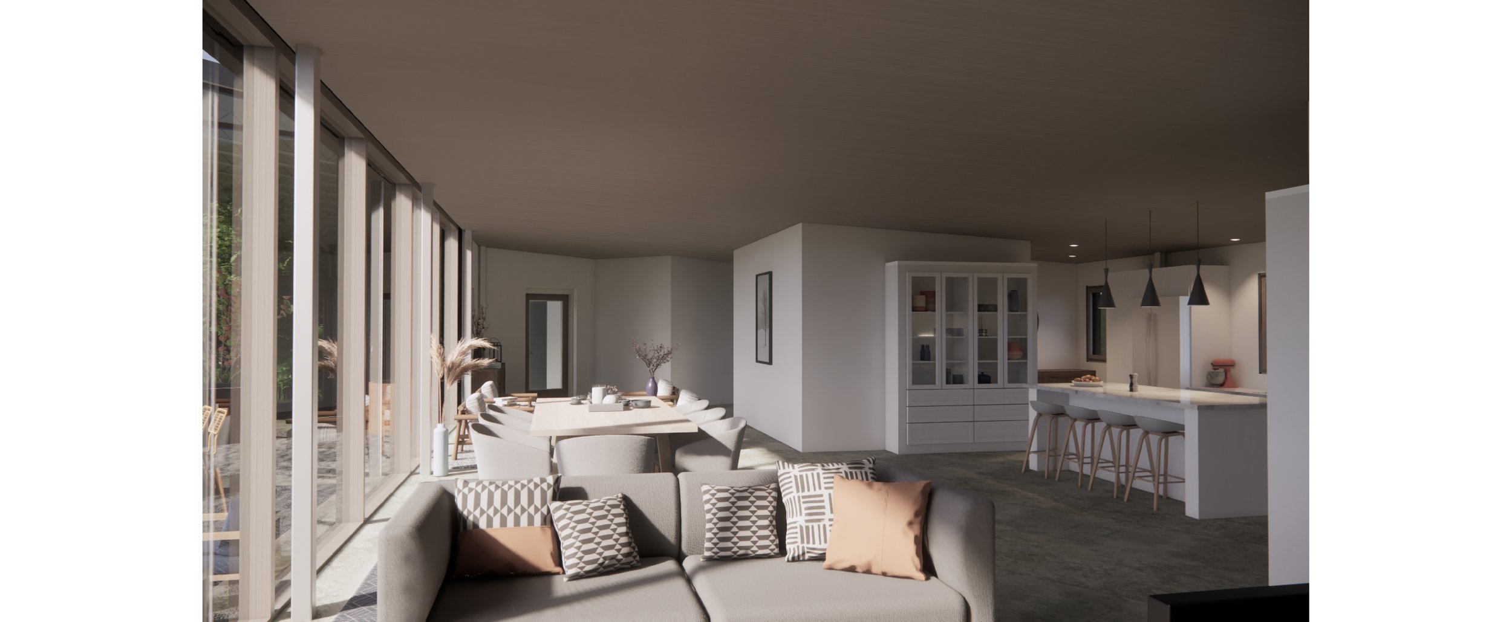
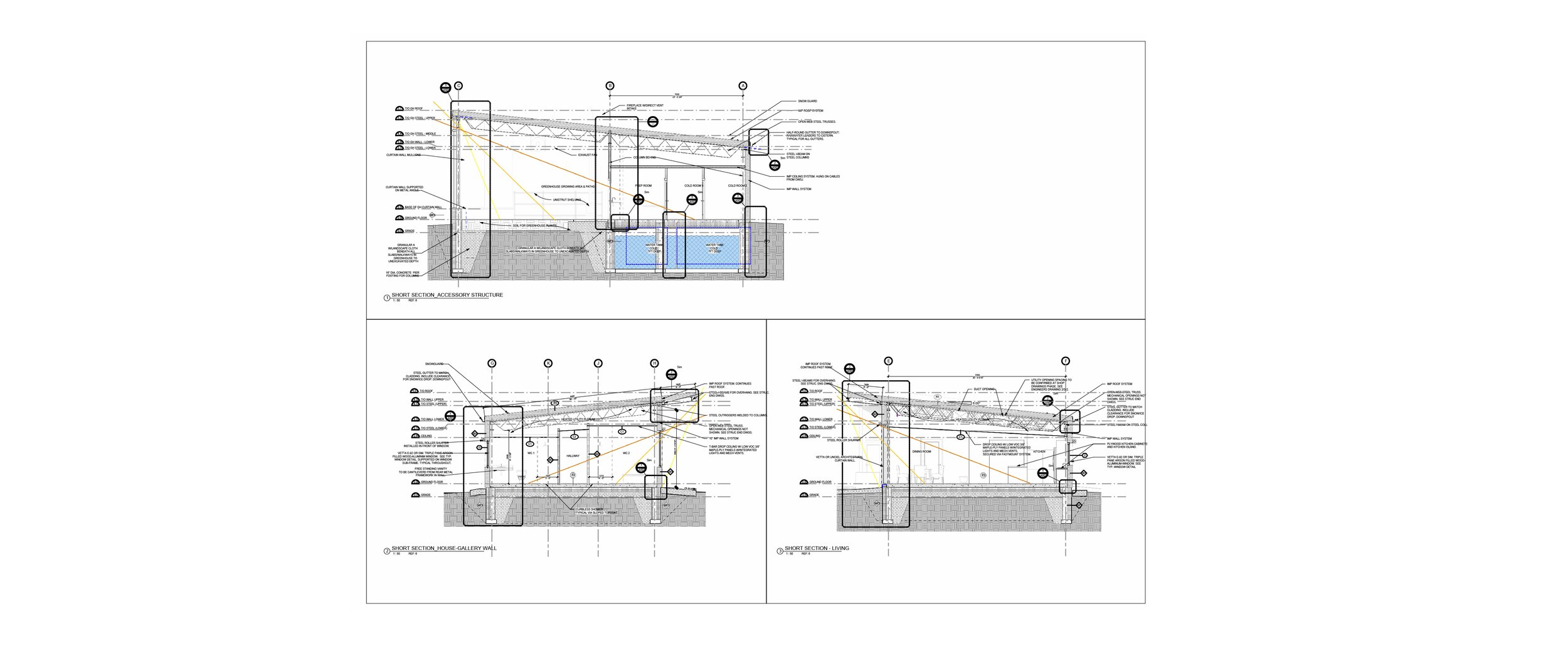

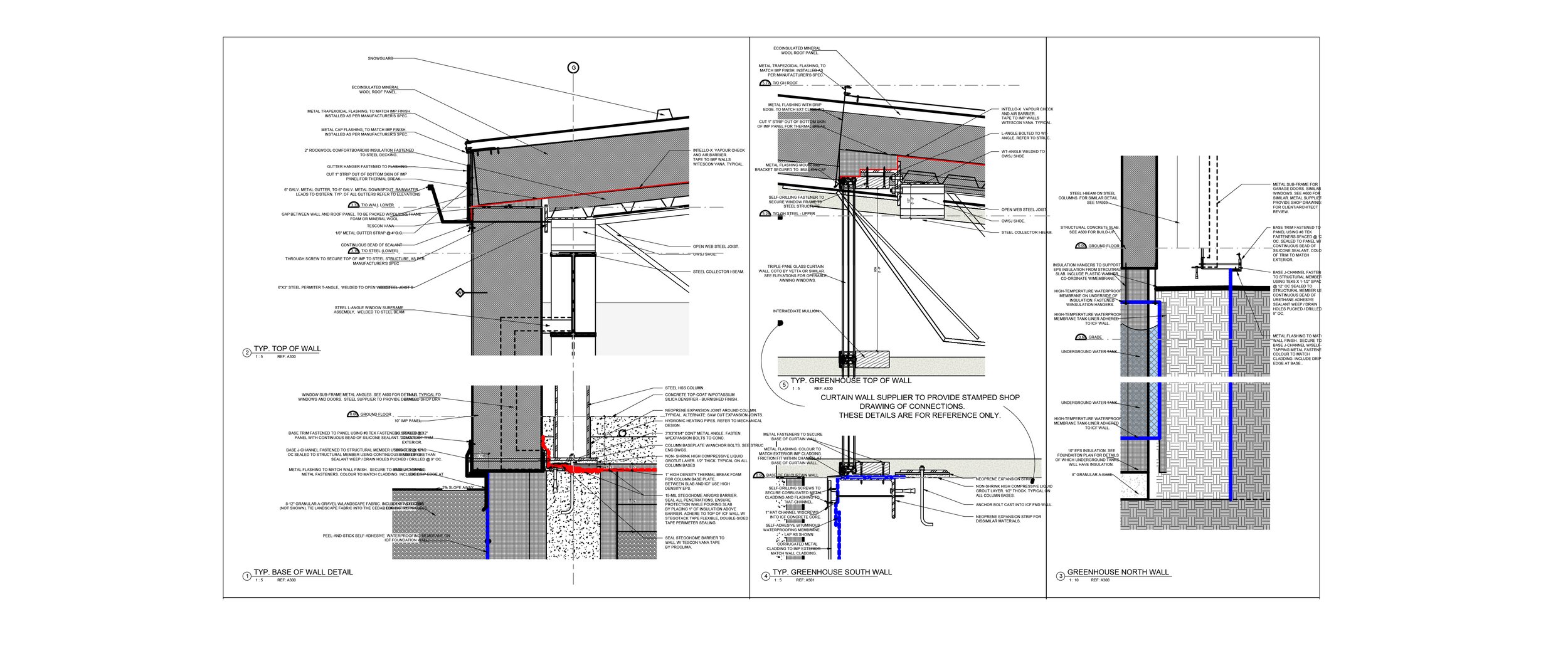













Whitestone.
Single family dwelling with green house, 2024
Whitestone is a single family home with greenhouse that is built using warehouse construction techniques. The panels that slide into place on a structural steel frame. The house is designed to be Passive House by using these panels to create a continuous layer of insulation. Windows are occasionally placed to allow light into the building.
MY WORK:
Marketing renders
Steel frame window support drafting
Roof modelling
EEDS form in regards to SB 10