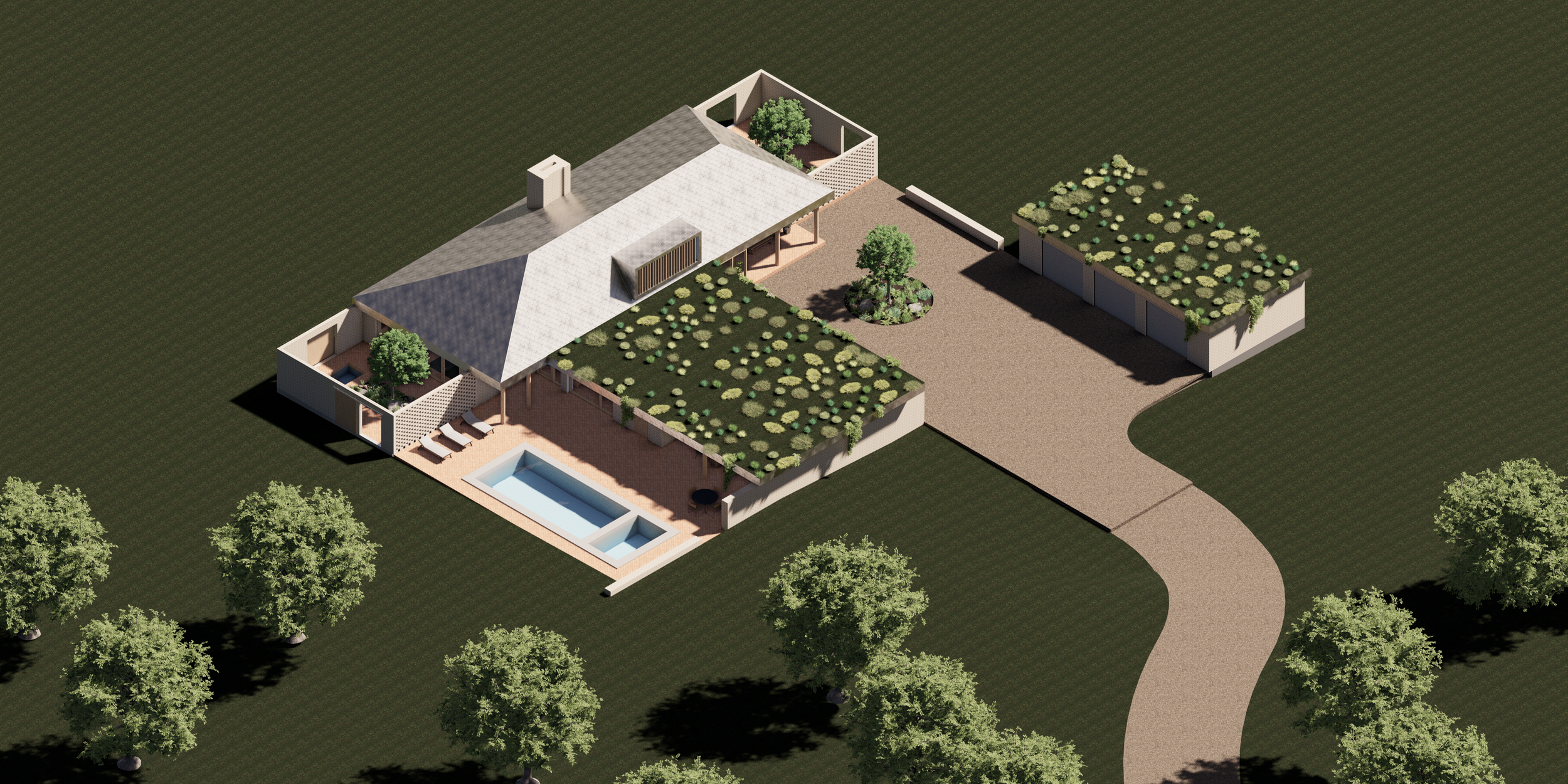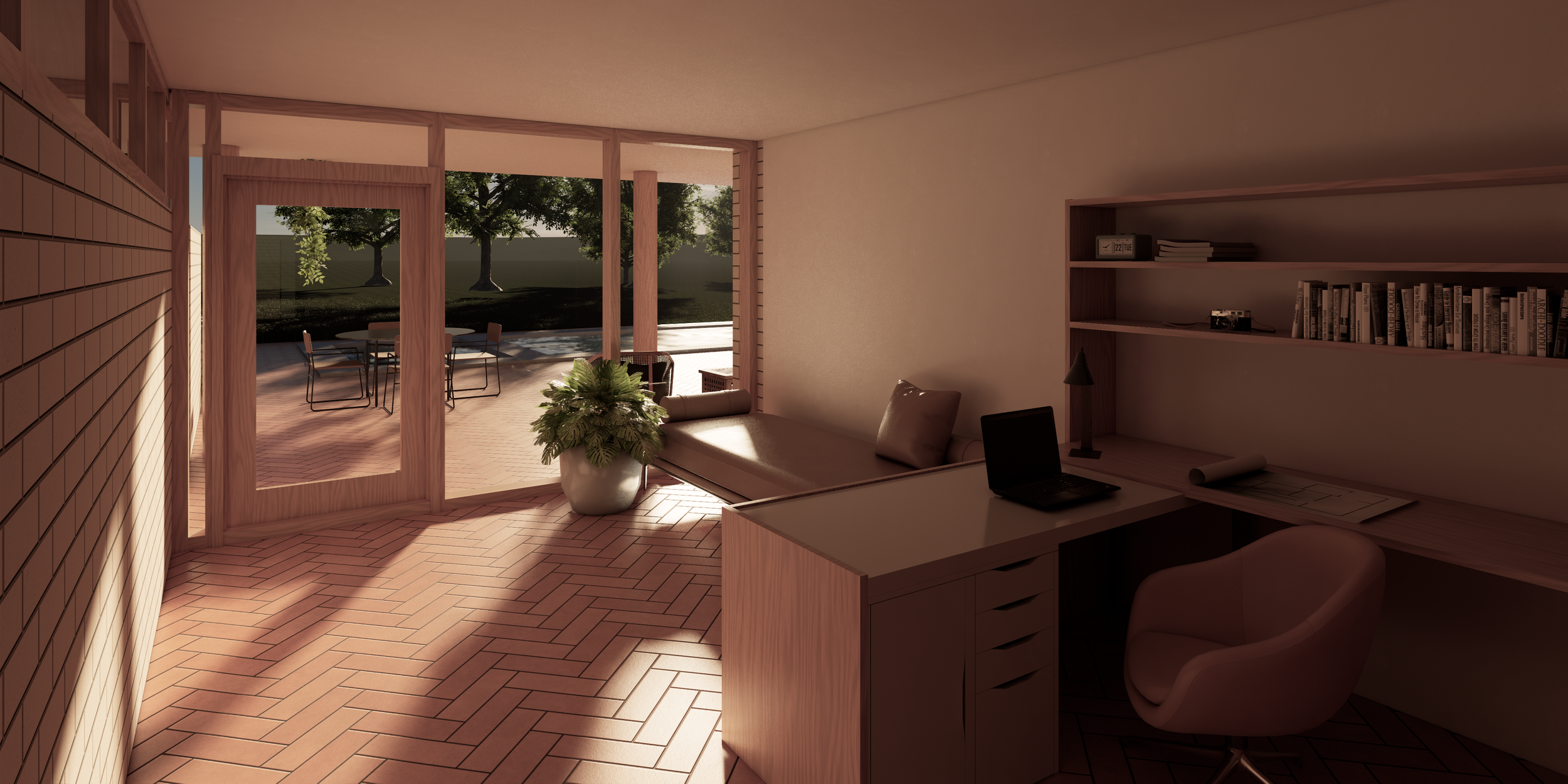Paddock House.
Single Family Dwelling, 2024
Paddock House is a single family dwelling that is located in the Niagara Escarpment Commission near Caledon, Ontario and is aiming to achieve Passive House Standards. Paddock house is situated on the top of a hill crest, overlooking a scenic view of Paddocks and forest. The site is over 300 acres of land with trails interspersed throughout to connect this site to other home son the property.
I was given great responsibility in this project to fully optimize and redesign the original drawing set we received from the client as well as produce all the project views for a presentation. The goals of the project were to create a series of private, semi private and “public” spaces using courtyards and lattice walls. The design of the home consists of two bars, one with the main bedrooms and living space and another bar of secondary programing. A flow through entry corridor splits these two bars of space and allows for access to the outdoor pool area.
The materials for the project were to invoke the clients love for nature, archeology and to create spaces for the clients art and artifact collection. Originally designed to be rammed earth the project was converted to have accent interior walls of sandy coloured bricks. The exterior cladding being of the same brick to help invoke the idea of the earth rapping around the facade. The other main materials consist of wood species that are found on the site, and terracotta tiles. Accent green can be found in certain locations to bring in the green colour from the surrounding landscape.
MY WORK:
Conducting a site visit to document the site constraints and take images for later reference
Creating optimized design options of which one was selected and flushed out
Assist with costing analysis by providing dimensions and quantities
Produce a series of renders that allows the client to understand the main spaces of the project and imagine themselves in the space
Explain the design and aforementioned renders to the client in a client meeting
















