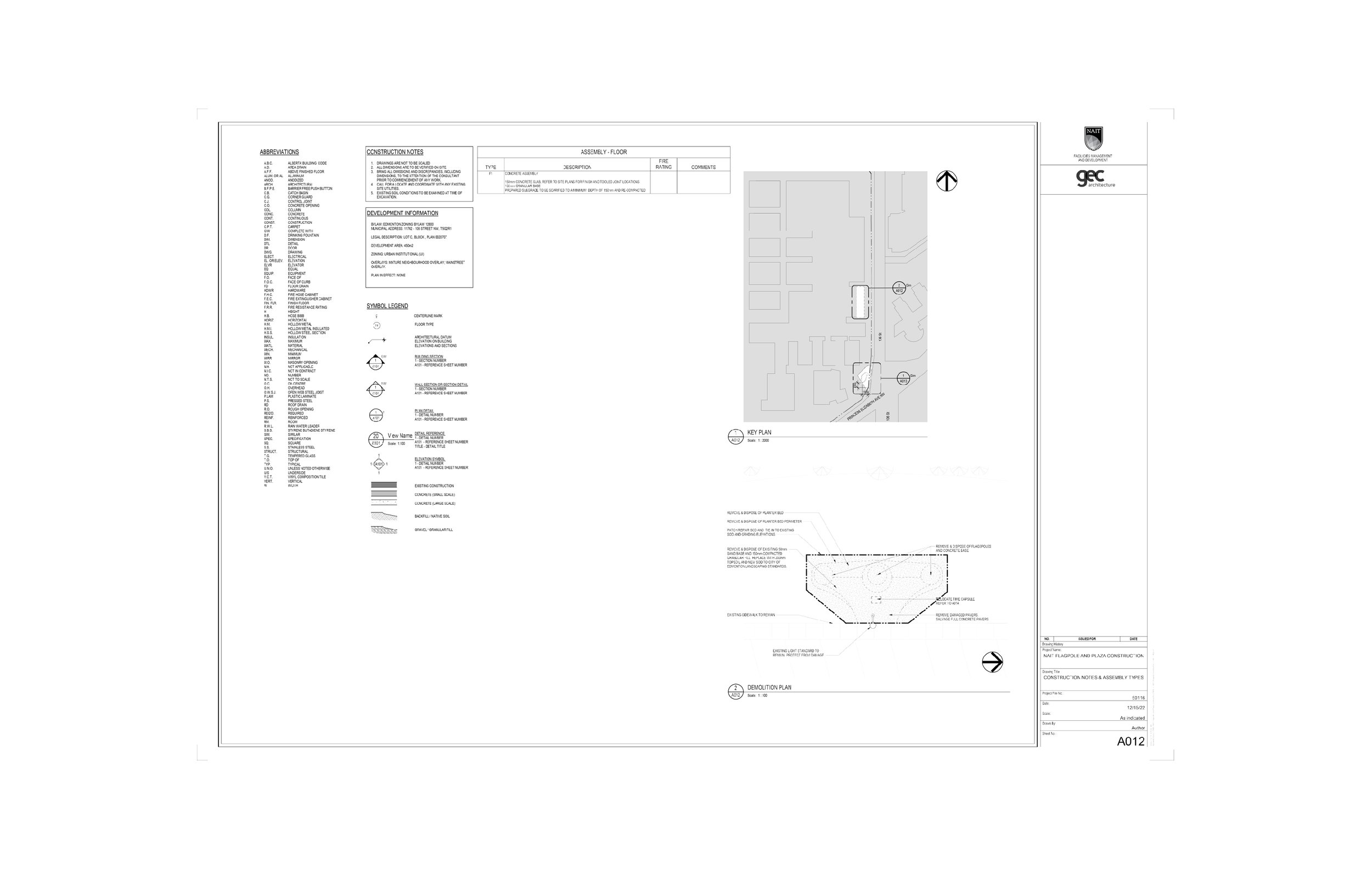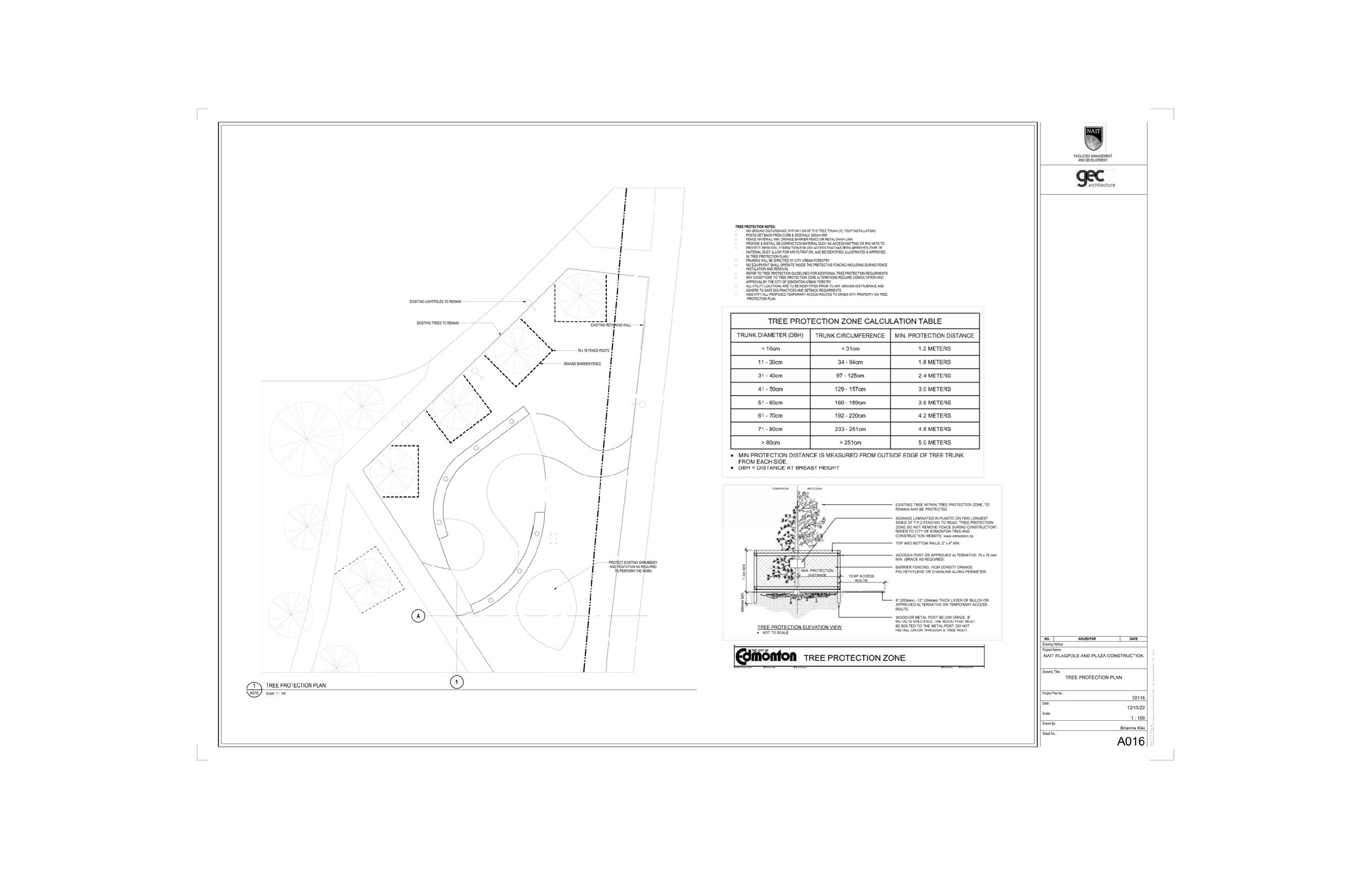NAIT FLAGPOLE PLAZA AND CONSTRUCTION.
Landscape project, 2022
I was very fortunate to receive the NAIT Flagpole Plaza as my own project to work on over my time at GEC Architecture. The plaza principal design challenge was that there should not be any hierarchy to where the flags are placed. Through iterations four main options were born. Option 1, the option that the clients chose to proceed with, is an option that evokes the idea of the river. The river is a main feature that cuts Edmonton in two as well as providing a beautiful amenity to the city. The flagpoles in this option are embedded in a raised board form concrete bench so that the plaza also provides seating. The rivers design also allows for users to travel through the site and creates a shortcut between the sidewalk and the buildings on campus. Furthermore, the 90% Tender drawings above detail the location of the plaza on the site and the finer grain details of the benches.
The second option was meant to give a safer alternative that would cost less and be easier to construct. The plaza does have one draw back, it does not provide an second entrance to persuade people to circulate the space. A time capsule can be located within the plaza and can create a space for meeting.
Option 3 and 4 go hand in hand. The main difference between the two is that one has seating in the middle with a raised center to put the time capsule into. The other has the time capsule embedded into the center of the plaza. This option also provides quicker access to campus from pedestrian commuters. The rendered plans here show four different quadrants that would have a different concrcete finish to create a more interesting plaza with little added cost.
MY WORK:
Creating iterations in rhino 6
Adding graphics using Photoshop and Illustrator
Choosing views and executing renders using Enscape
Modeling the project in Revit
Creating CD documents
Talking to clients about the design options in presentations







