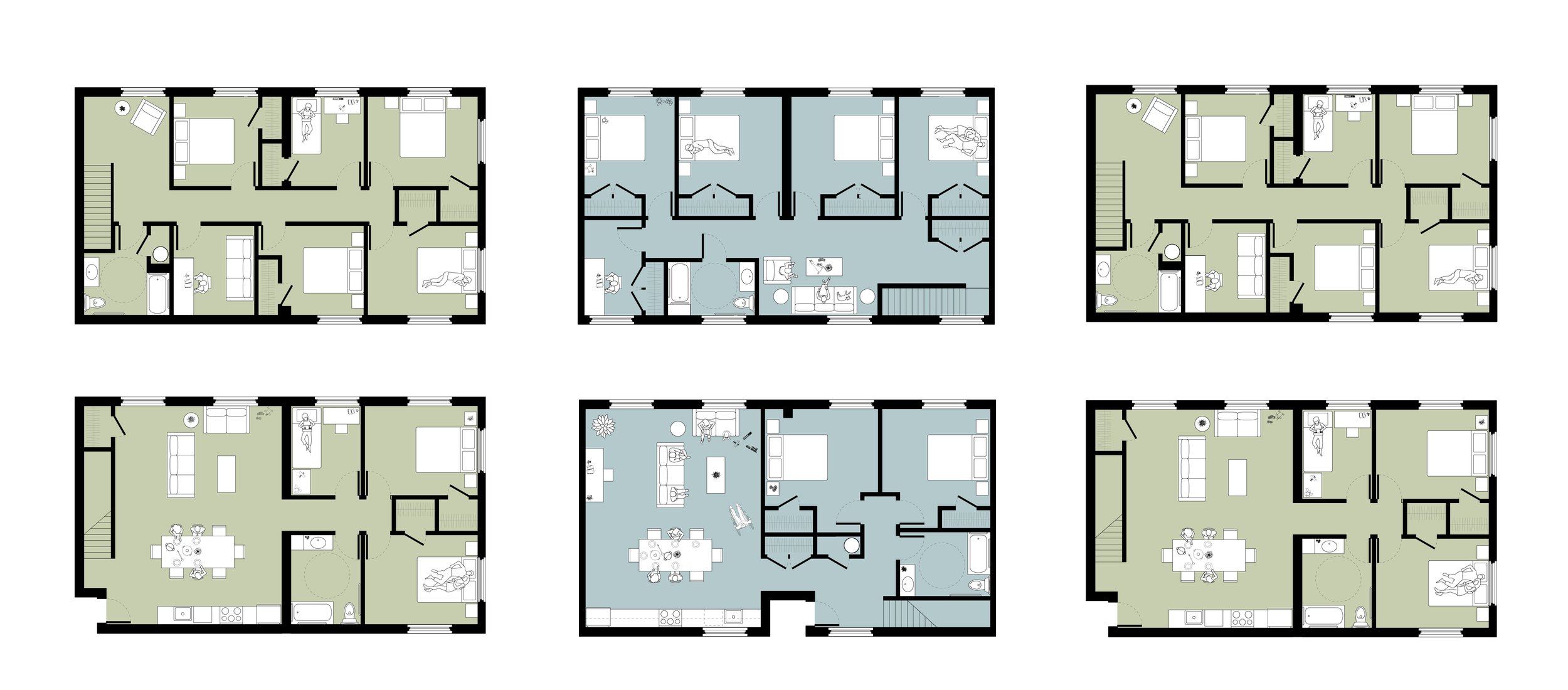MULTI-GEN COMMUNITY LIVING
TRANSIT-ORIENTED AFFORDABLE HOUSING, 2023, Kitchener
In collaboration with: Naya Sanchez
Multi-Gen is a affordable housing exploration project that attempts to challenge what housing in an apartment could be. In this project we try to create a string community and interactive spaces to allow for residents to build a strong connection with each other. This allows everyone to help support each other, and helps give agency to the occupants of the tower. This project has a focus on multigenerational living, with unique apartment layouts that allow for up to 8 people per unit and a shared “front porch” approach to designing the corridor spaces. We imagine this project to be a space where people can lean on each other for support and allow for the sharing of resources and building of community. To make the tower affordable we have established it as a co-operative living building where people can take care of maintenance to alleviate any additional living costs. This also provides the occupants with more agency in the building.
Supporting infrastructure and programing has been added to the two-floor podium. Including a branch to the Kitchener Working Center, computer and technology lessons, a library, and a whole floor targeted towards food security which includes a soup kitchen and cooking classes. The site around the building has a private community garden for the tenants to utilize as well as direct access to the bus station and ION terminal. The podium also welcomes the rest of the community into the space, with a pedestrian laneway from the surrounding neighborhood to the transit station and a market space, as well as access to the supports put in place including the library, working Centre, and food security spaces. This helps to activate the transit station and make it a 24/7 hub of activity.
TABLE OF CONTENTS:
1. The Design Principals
2. Design Charette
3. Community-Oriented Design
4. Indigenous Reconciliation
5. Residential Tower Design
6. Neighborhood Lightwell
7. Detail Design
8. Environmental Approaches
THE DESIGN PRINCIPLES
Approach for developing a sense of community:
Access to support and community spaces
Activated ground floor that engages surrounding community spaces
Create a throughfare of pedestrian access between road and transportation hub
Create spaces that can support the surrounding community
Approach to developing a safe and connective residence:
Provide common spaces to allow for activation of residential floors
Create a sense of agency for the tenants
provide spaces for breakout amenities like extra play space for kids or a lounge for talking
create a sense of a front porch for each resident
The Building:
Use low-tech methods of sustainability
Provide a human-scale experience at eye-level
Click here to see the urban design process ->
DESIGN CHARETTE
Before starting this project we had conducted a 1-week long Charette about sustainability, important nodes, connections, and the overall feeling of the project. Here you can see the connection to the transit hub, park space, and market to the pedestrian laneway. as well as the idea of the 24-7 transit hub activating the site. The colour coding represents on the people is a study of how people of different ages move and utilize the spaces.
For the sustainability aspect we started looking into on-site water retention, minimizing the amount of concrete in the structure and looking at passive ventilation and shading strategies. For this the form of the building started to evolve, with a terrace on the south side of the building and a façade that allowed for wind flow into the building.
The structure of the building was considered, and a column grid was set up to allow for an efficient structural system that could also allow for flexibility.
COMMUNITY-ORIENTED DESIGN
The bottom two floors and terraced floors are all geared towards the needs identified in the surrounding community and provide spaces to gather, loiter, and relax after along days work.
Key Considerations:
Activated ground floor
Engage and help surrounding community
Open flexible market space
Link building and surrounding community to transit hub
Provide good pedestrian and cyclist access
Establish food education spaces and food resources
Provide community gathering space
Allow people to have access to tools and self repair spaces
RESIDENTAIL TOWER DESIGN
The Multigenerational Approach:
Allows families to pool their resources
Helps families deal with child or elders care
Builds communities through generations
Accomodates all sizes of families
Cooperative Approach:
Creates a greater sense of ownership over your space
Lowers maintenance fees
NEIGHBORHOOD LIGHTWELL
The Front Porch Approach:
The lightwell was designed to create a place of community gathering on each floor. The image on the right is taken of the residential tower with the lightwell through the middle to help show how the lightwell works. The people are colour coded to represent all the ages of people living in the building. I used this model as an exercise to test out how people can inhabit this space. For example one floor shows a group of kids playing when another shows some grandparents chatting. The corridor itself allows natural light into each floor of the building and allows for connections between the floors to occur. Giving it the feel of front porches from a house. I also imagine these spaces to contain spontaneous programming like a small garden or kids play room. You can click the model image to see all images of the model.
DETAIL DESIGN
ENVIRONMENTAL APPROACHES
Efficiency of enclosure and structure to minimize material usage
Building oriented to get best lighting gain
Light control shades on windows
Use supplementary materials in concrete to reduce carbon impact
Locally sourced materials
Cross ventilation
Flexible structural grid and layout
Multiple green spaces for biophilic connection






























